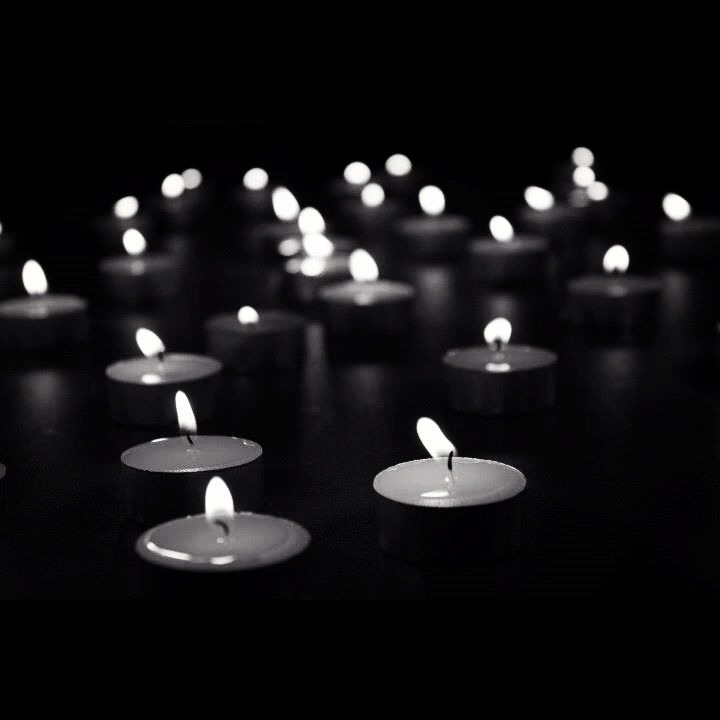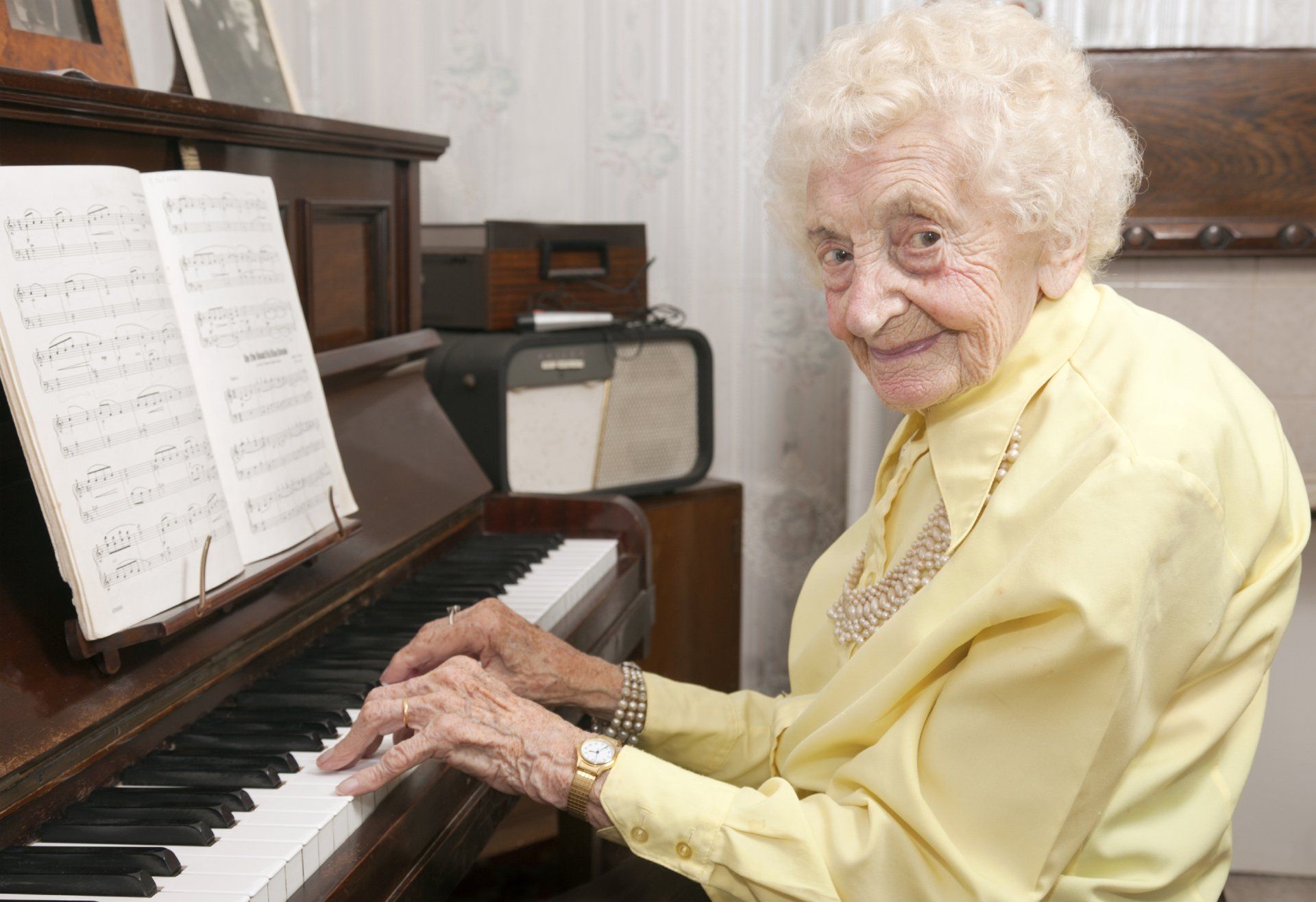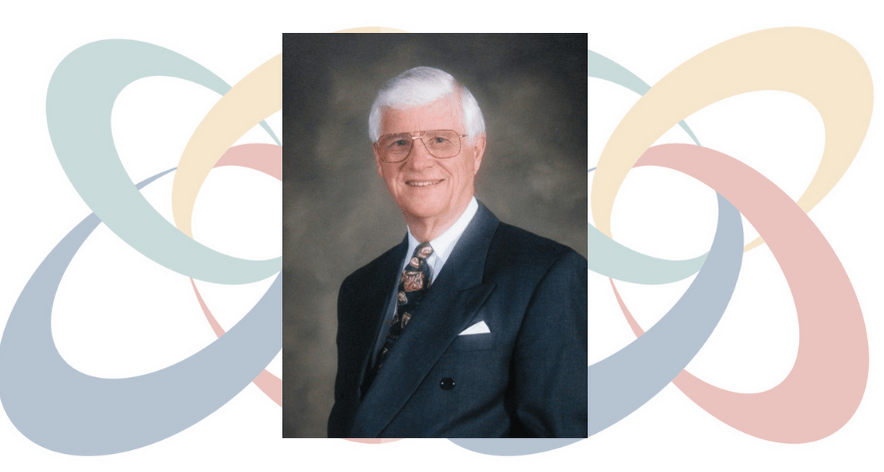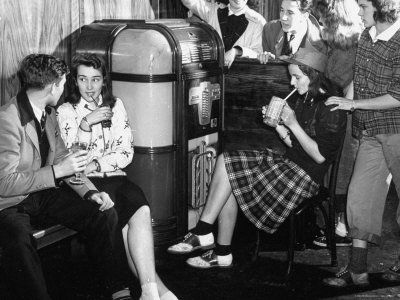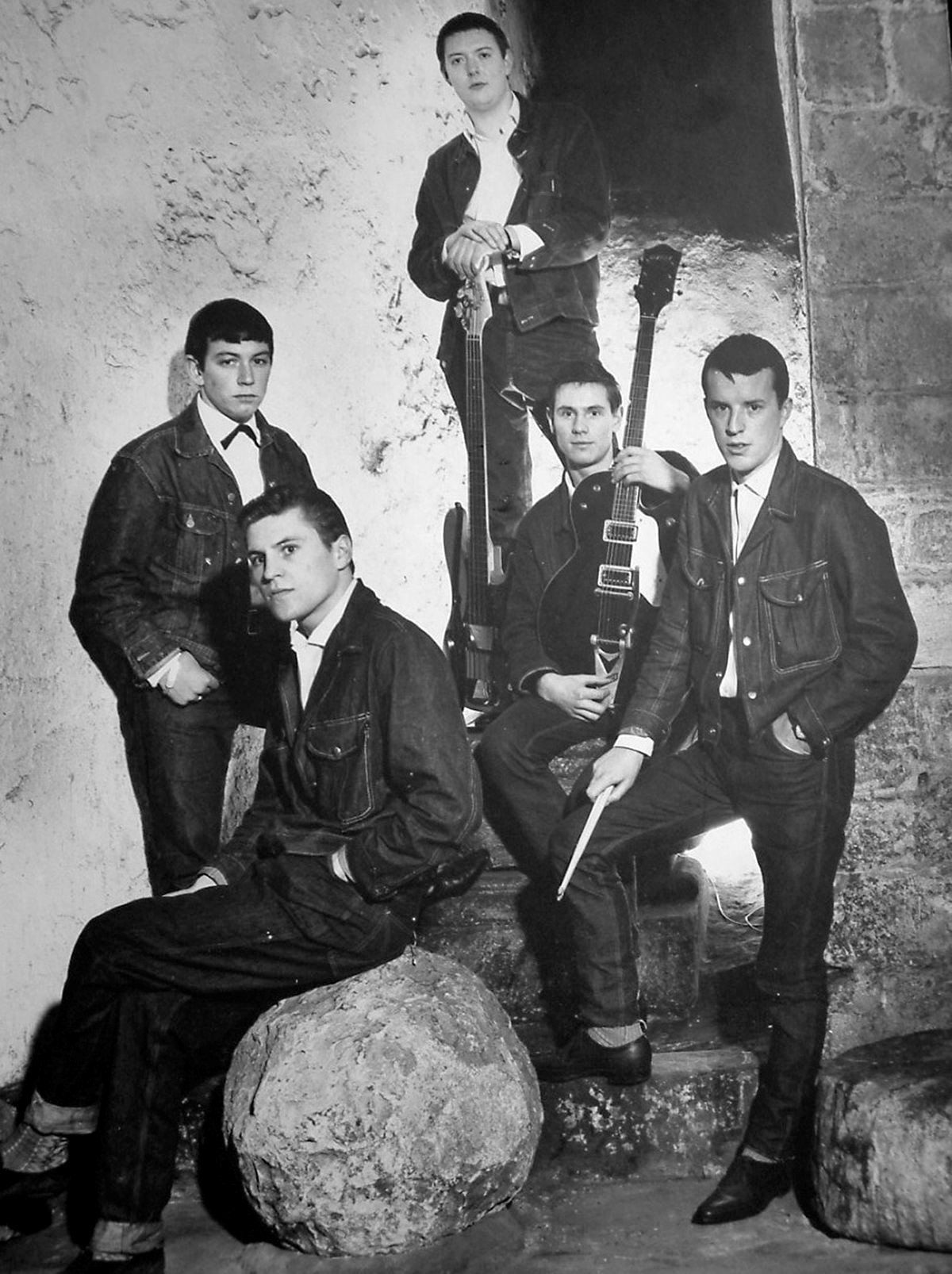Music, Care and Space
Healing environments are conducive to healing outcomes. Health care centres are paying increasing attention to architectural and design choices that can maximize people’s experiences of being cared for.
I’m interested in how sound and music contribute to the healing effects of the space I work in – a cancer centre and inpatient oncology unit. When I’m working with music therapy in a hospital, I’m working with space. While the therapy sessions are always focused on the patient and their highly individualized needs, the music that comes out of these sessions impacts the whole environment. Bedside music therapy in a hospital is often competing, sound-wise and time-wise, with beeping machines, loud conversations, visits from other clinicians, TV noise, and unscheduled appointments. So when introducing music in a clinical space, I am working with space itself as well as with music.
Jennifer Beggs, an architecture graduate student at the University of Waterloo recently got in touch with me to share her thesis project with me: proposed architectural plans for the Cancer Centre where I work. Her designs are meant to increase wellness, healing and overall experiences of whole person care in the Cancer Centre. She had conceived of innovative models of incorporating living plants and gardens into the clinical spaces themselves. She had designs for the chemotherapy suite – a large, sunny space where dozens of patients sit around for hours getting chemotherapy drugs pumped into their blood. In the design, “vertical gardens” were installed in carefully selected sections of the chemo suite. These vertical gardens are glass columns filled with living plants, with ventilation that gently releases whiffs of fresh greenery into the chemo suite. They are positioned in the sightlines of patients, offering a visual focus during the long hours of treatment.
In another design, this one focusing on the front entrance to the Cancer Centre, a semi-enclosed glass overhang had been added to the entrance, decorated by shrubs and greenery. This overhang was meant to create a feeling of being enclosed and cared for, letting the light shine in but also protecting from the elements.
Even just looking at the design images, I feel cared for by the space. The before-and-after images speak strongly of how care can be communicated by structural design.
Whole person care is delivered through actions – by doing things like offering more holistic services like spiritual care and pet therapy, increasing funding to spiritual care, asking questions about people’s hopes, dreams and values on intake forms. Ultimately, whole person care is an experience that must be felt. Imagining spaces like this, I think we are getting closer to experiencing whole person care.
Some of the strongest supporters of music therapy in my workplace are nurses and attending staff, who hear music trickle out of patient rooms. They may not know that the ambient piano improvisation we engaged in during the session was actually a musical interpretation of the patient’s favourite vacation place, or a musical exploration of what the word “peace” means to the patient. This highly individualized music also had an overall ripple effect on the environment, meeting staff wherever they were at and perhaps connecting them to the emotional current underlying their own deeply caring work. While the therapy is individualized and co-relational, no relationship can ever exist outside of context. The context of the music – the fact that it is taking place in a hospital bedroom – is an integral part of the therapy.
It is inspiring to see projects like Jennifer’s that deliberately work with the structures of the environment itself. It is inspiring and I hope more designs like this get brought into fruition.
You can see more of Jennifer Beggs’ thesis here.

